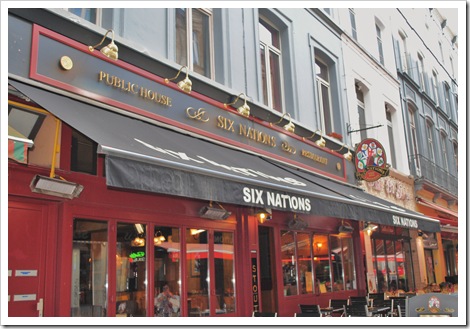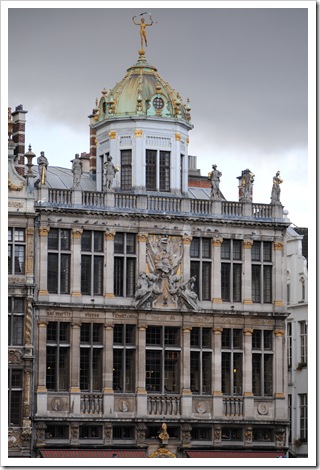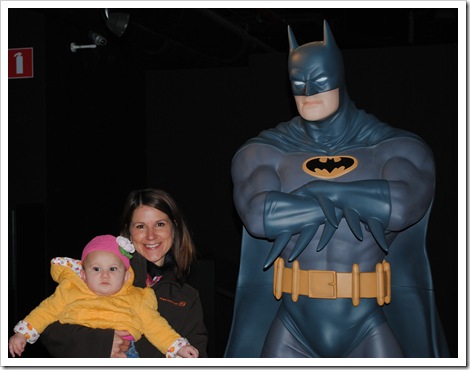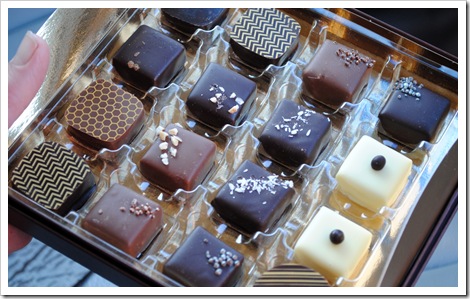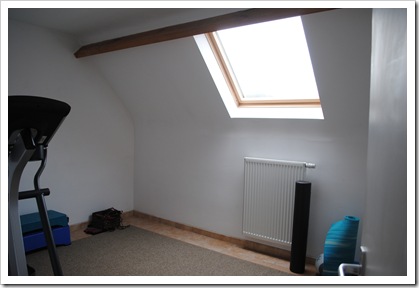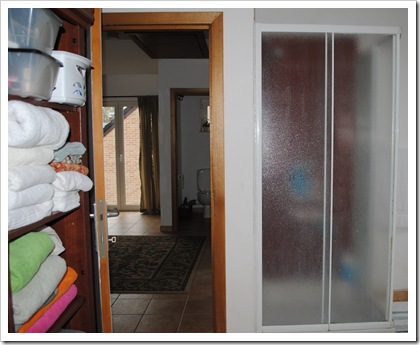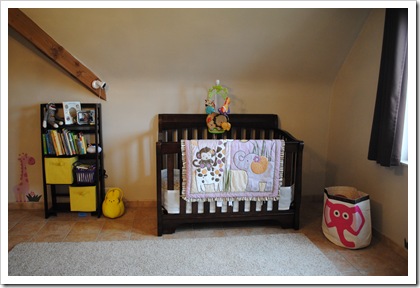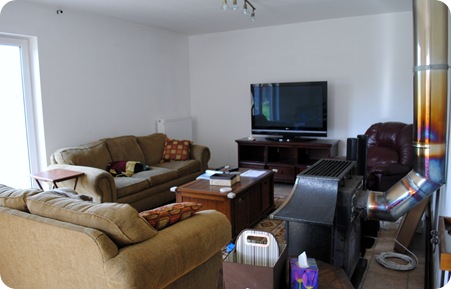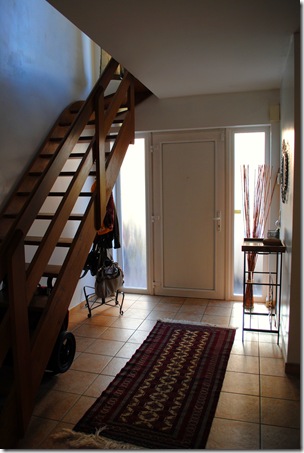This weekend Dan and I decided to take a drive to Brussels. We didn’t really have any plans for our day. It is so close (a little under an hour), so we just figured we would have lunch and check out the Grand Place and walk around a bit.
We arrived around lunch time and we were both starving, almost hangry. We stumbled upon Rue des Brouchers (butcher’s street). We wanted somewhere we could sit, order a beer, and enjoy a good burger and what better place for that than butcher’s street? During the middle ages this street was used as a meat market, hence the name.
We liked the look of the Six Nation’s Pub (a “rugby pub”), so we decided to give it a try. I am so glad we came here. Not only were the burgers awesome, but the service was phenomenal and everyone spoke English (it was an English pub after all). The owner was British and we met him and his wife and new baby. We spent a good deal of time talking baby talk, as is what happens when traveling with a baby.
With full and happy bellies, we headed for the Grand Place or the central square of Brussels. The Grand Place started as an open-air market in the 11th century and continued to be a market until 1959. The Grand Place is pretty remarkable and it was actually voted as the most beautiful square in Europe in 2010.
Maison du Roi (The king’s house), although no king ever lived here. The Dutch refer to this as Broodhuis, or bread house for the market that used to exist here.
Guildhalls- After the French obliterated the original merchant guilds’ buildings, the guilds rallied and rebuilt the ones that stand here today. Now they are all pretty much restaurants and cafes. There is quite a bit of bling on these buildings.
The Brussels City Hall was built between 1401and 1455. It stands 315 feet high.
As you would expect in Belgium, the skies opened up and it began to rain and hale. In perfect timing, we spotted this familiar figure.
We had read about this museum, the MOOF (the Museum of Original Figures) and we figured it would be a great way to get out of the rain. And, that is pretty much all this museum was good for (that is unless you are a huge fan of Tin Tin and Belgian comics). We were pretty disappointed in the Smurf exhibit, which is pretty much the only reason we were interested in this museum.
At least we got to take our picture with some pretty cool guys.
“Wow Batman, you look pretty annoyed. Do you not like your picture taken?”
I am not sure who this is supposed to be, but Ava was mesmerized.
The MOOF served its purpose, we stayed dry and got out just as the rain was ended. We finished our afternoon with a little shopping where we scored some of this. I died and went to chocolate heaven.
By the way, the chocolates made it all the way to Monday.
Dan added to his beer collection by buying Leff and Troll beer glasses and I was psyched to find one of my favorite stores.
Even though we didn’t do much, it was a great way to spend an afternoon. We are so excited to be so close to so many great cities. The best outings are the ones that your don’t plan for and you just go where the wind takes you.
